Escalon Villas Townhomes - Apartment Living in Fresno, CA
About
Welcome to Escalon Villas Townhomes
118 E Escalon Ave Fresno, CA 93710P: 559-307-1926 TTY: 711
TTY Relay Service available by dialing 711
Office Hours
By Appointment Only.
Ideally located in Fresno, California, Escalon Villas Townhomes offers all the comforts of home in a pristine setting. It's time you pampered yourself with the amenities you always deserved. We are conveniently located minutes from Freeway 41, your gateway to fine dining, shopping, and entertainment venues. Give us a call and come take a tour of Escalon Villas Townhomes; you will want to make us your future home.
We have four distinct floor plans designed with all the comforts of easy living; choose from two and three-bedroom apartment townhomes for rent options. You will enjoy your impressive, well-equipped kitchen with a dishwasher, and we provide washer and dryer connections. Other conveniences include tile floors, ceiling fans, generous walk-in closets, mirrored closet doors, plush carpeting, and a garage. You will love relaxing on your balcony or patio.
The benefits continue as you walk out of your front door. Take a relaxing stroll through our beautiful landscaping. We also have access gates, assigned parking, and a professional management team to take care of any need that may arise. Bring your furry friends, as we know pets are family too. There is something for everyone at Escalon Villas Townhomes in Fresno, CA.
Floor Plans
2 Bedroom Floor Plan
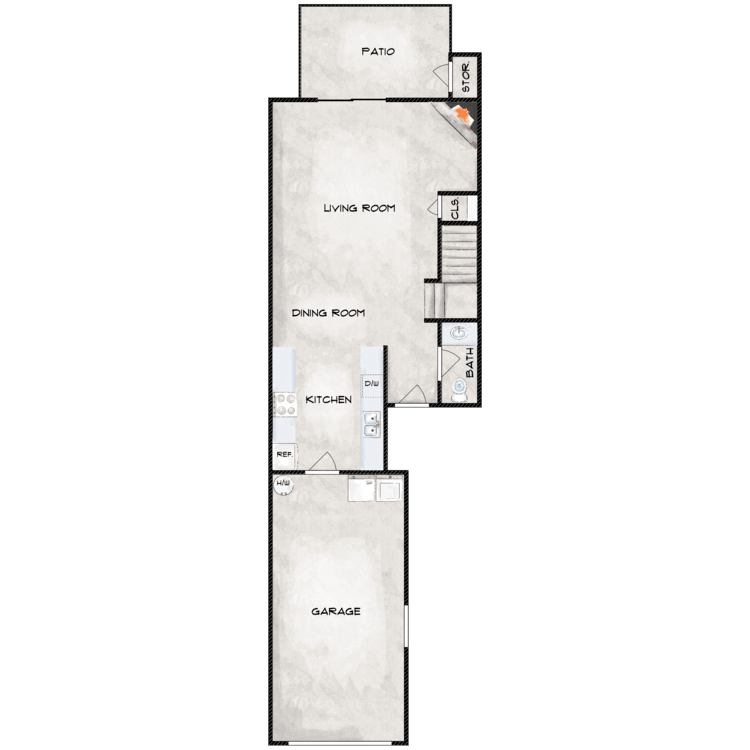
Plan A First Floor
Details
- Beds: 2 Bedrooms
- Baths: 2.5
- Square Feet: 1083
- Rent: Call for details.
- Deposit: $800
Floor Plan Amenities
- All-electric Kitchen
- Balcony or Patio
- Cable Ready
- Carpeted Floors
- Ceiling Fans
- Central Air and Heating
- Dishwasher
- Garage
- Gas Fireplaces
- Microwave
- Mini Blinds
- Mirrored Closet Doors
- Refrigerator
- Some Paid Utilities
- Tile Floors
- Vertical Blinds
- Walk-in Closets
- Washer and Dryer Connections
* In select apartment homes
Floor Plan Photos
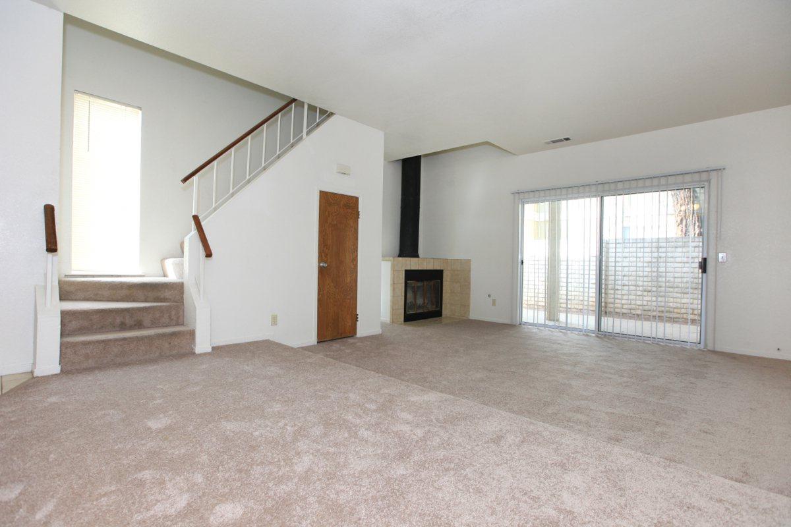
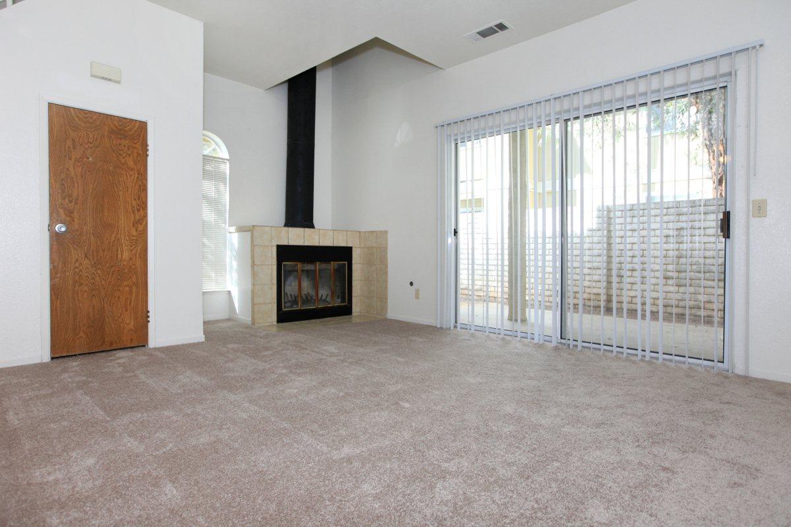
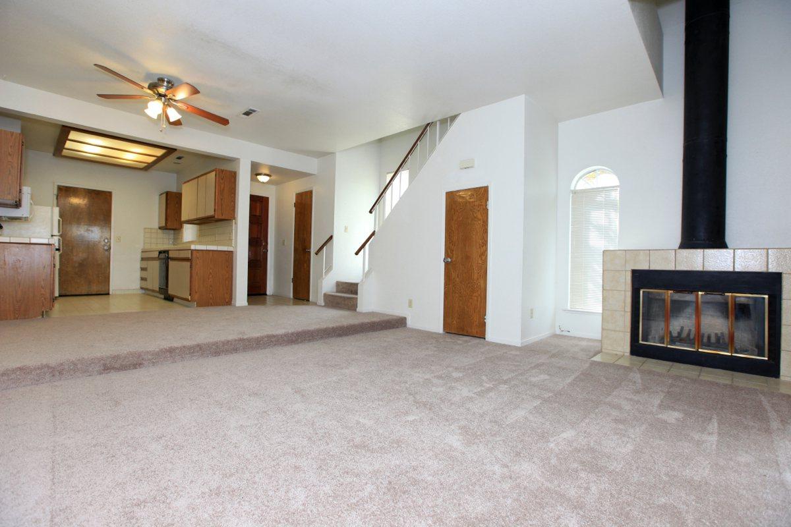
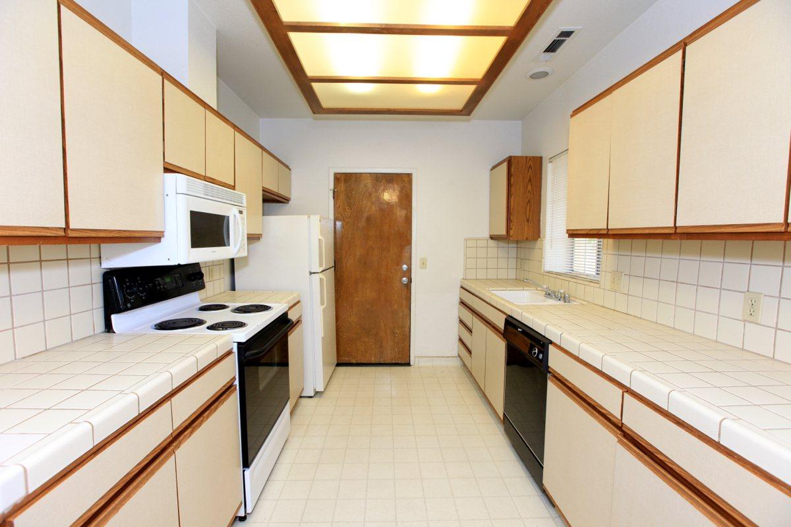
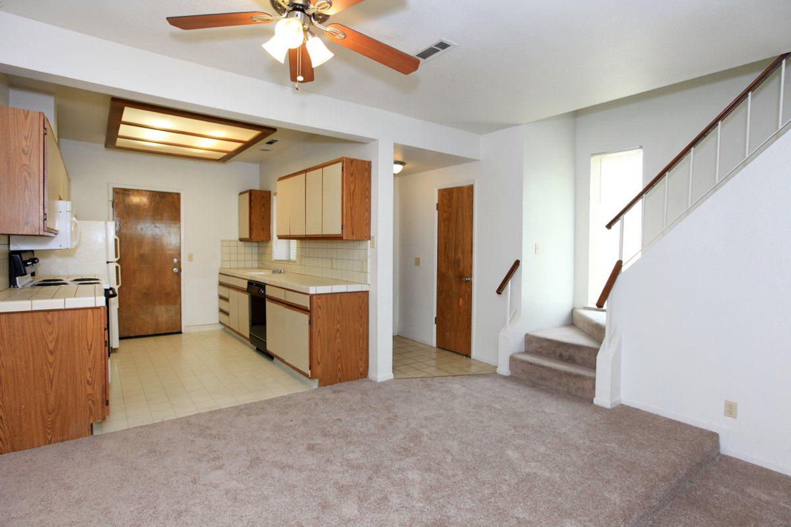
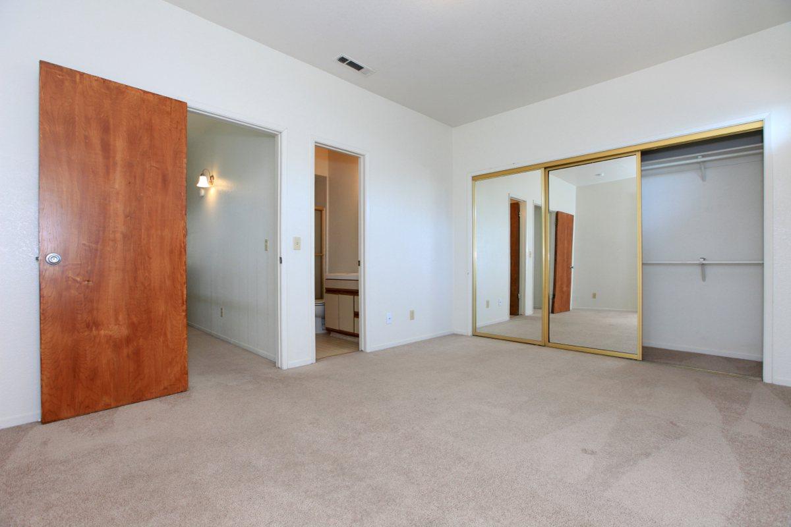
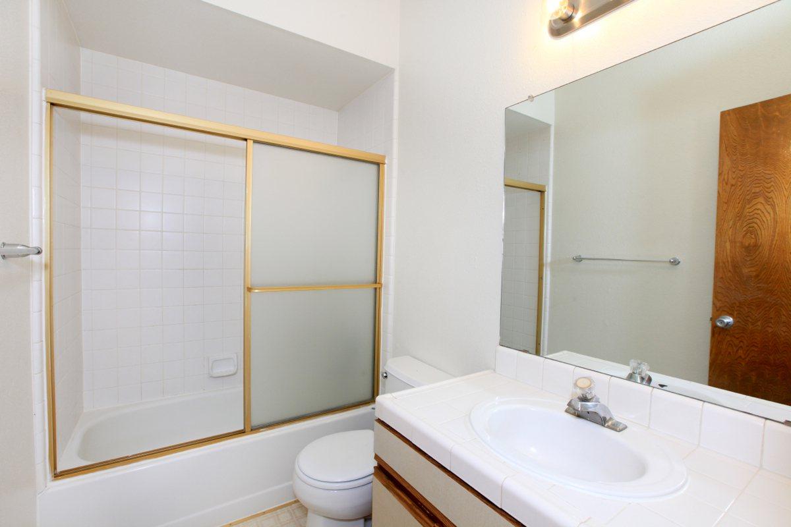
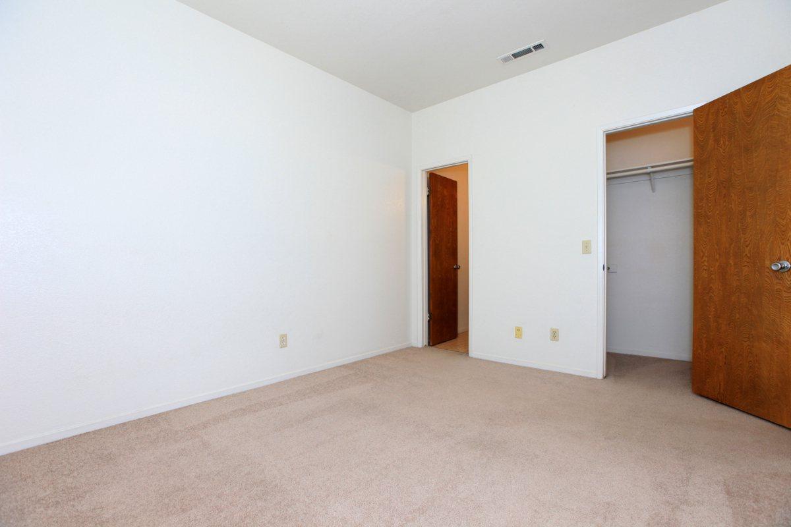
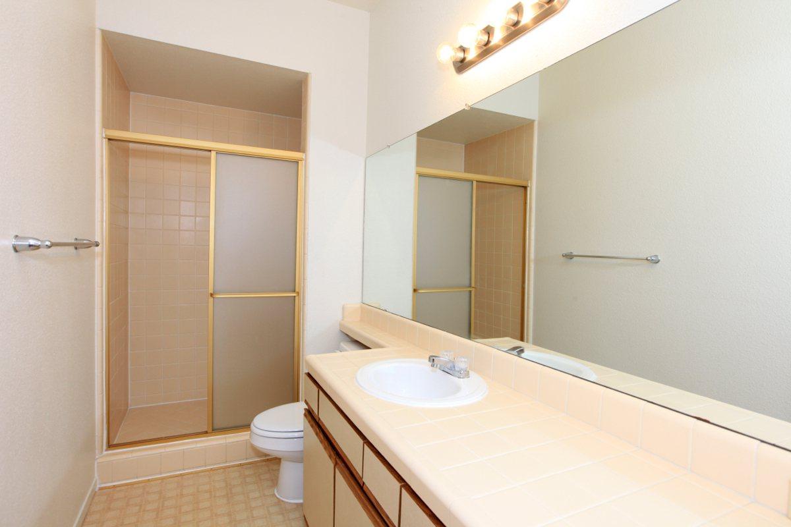
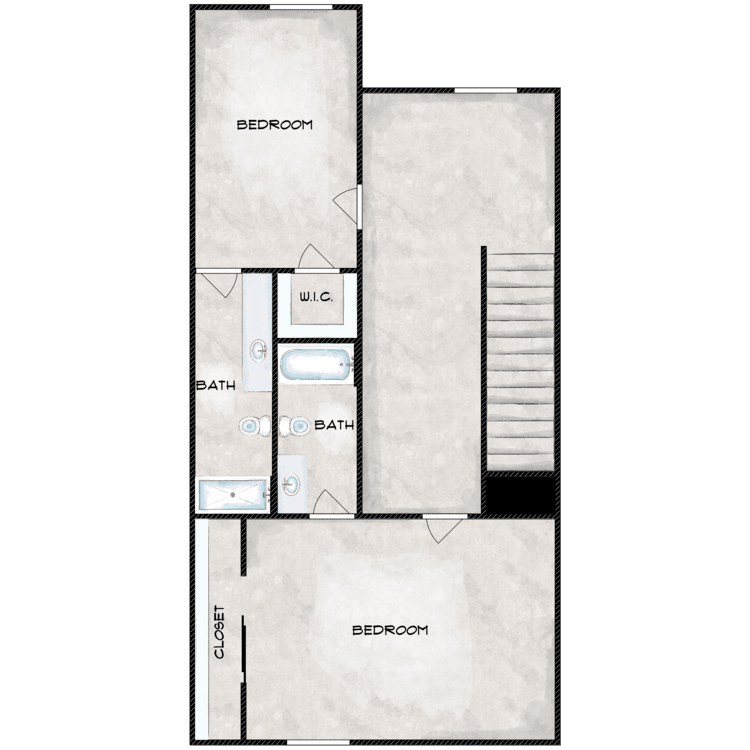
Plan A Second Floor
Details
- Beds: 2 Bedrooms
- Baths: 2.5
- Square Feet: 1083
- Rent: Call for details.
- Deposit: $800
Floor Plan Amenities
- All-electric Kitchen
- Balcony or Patio
- Cable Ready
- Carpeted Floors
- Ceiling Fans
- Central Air and Heating
- Dishwasher
- Garage
- Gas Fireplaces
- Microwave
- Mini Blinds
- Mirrored Closet Doors
- Refrigerator
- Some Paid Utilities
- Tile Floors
- Vertical Blinds
- Walk-in Closets
- Washer and Dryer Connections
* In select apartment homes
3 Bedroom Floor Plan
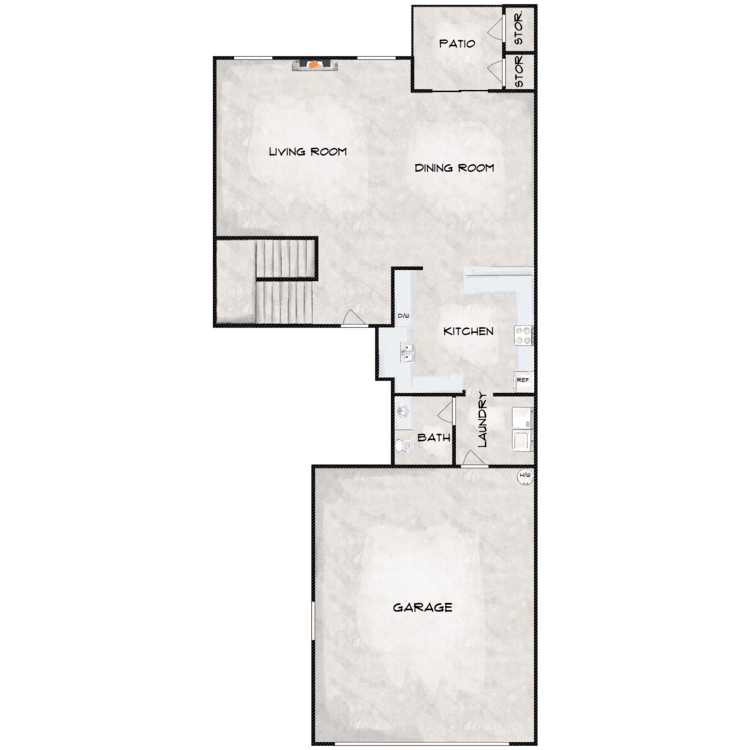
Plan B First Floor
Details
- Beds: 3 Bedrooms
- Baths: 2.5
- Square Feet: 1382
- Rent: Call for details.
- Deposit: $800
Floor Plan Amenities
- All-electric Kitchen
- Balcony or Patio
- Cable Ready
- Carpeted Floors
- Ceiling Fans
- Central Air and Heating
- Dishwasher
- Garage
- Gas Fireplaces
- Microwave
- Mini Blinds
- Mirrored Closet Doors
- Refrigerator
- Some Paid Utilities
- Tile Floors
- Vertical Blinds
- Walk-in Closets
- Washer and Dryer Connections
* In select apartment homes
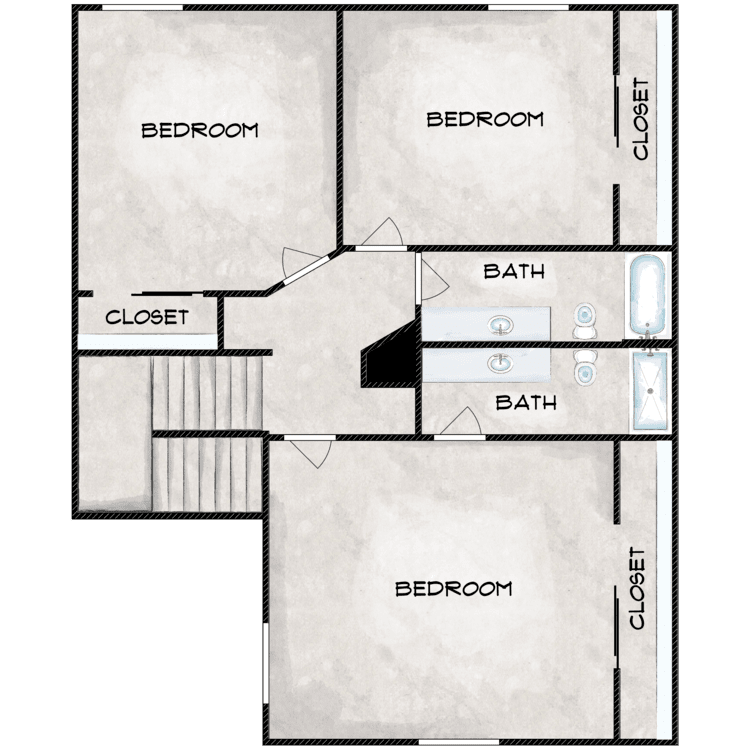
Plan B Second Floor
Details
- Beds: 3 Bedrooms
- Baths: 2.5
- Square Feet: 1382
- Rent: Call for details.
- Deposit: $800
Floor Plan Amenities
- All-electric Kitchen
- Balcony or Patio
- Cable Ready
- Carpeted Floors
- Ceiling Fans
- Central Air and Heating
- Dishwasher
- Garage
- Gas Fireplaces
- Microwave
- Mini Blinds
- Mirrored Closet Doors
- Refrigerator
- Some Paid Utilities
- Tile Floors
- Vertical Blinds
- Walk-in Closets
- Washer and Dryer Connections
* In select apartment homes
Community Map
If you need assistance finding a unit in a specific location please call us at 559-307-1926 TTY: 711.
Amenities
Explore what your community has to offer
Community Amenities
- Access to Public Transportation
- Assigned Parking
- Attached Garages
- Beautiful Landscaping
- Corporate Housing Available
- Easy Access to Freeways
- Easy Access to Shopping
- Gated Access
- On-call Maintenance
Apartment Features
- All-electric Kitchen
- Balcony or Patio
- Cable Ready
- Carpeted Floors
- Ceiling Fans
- Central Air and Heating
- Dishwasher
- Garage
- Microwave
- Mini Blinds
- Mirrored Closet Doors
- Refrigerator
- Some Paid Utilities
- Tile Floors
- Vertical Blinds
- Walk-in Closets
- Washer and Dryer Connections
Pet Policy
Pets Welcome Upon Approval. Pet deposit is $500 per pet. Limit of 2 pets per home. Maximum adult weight is 20 pounds.
Photos
Amenities
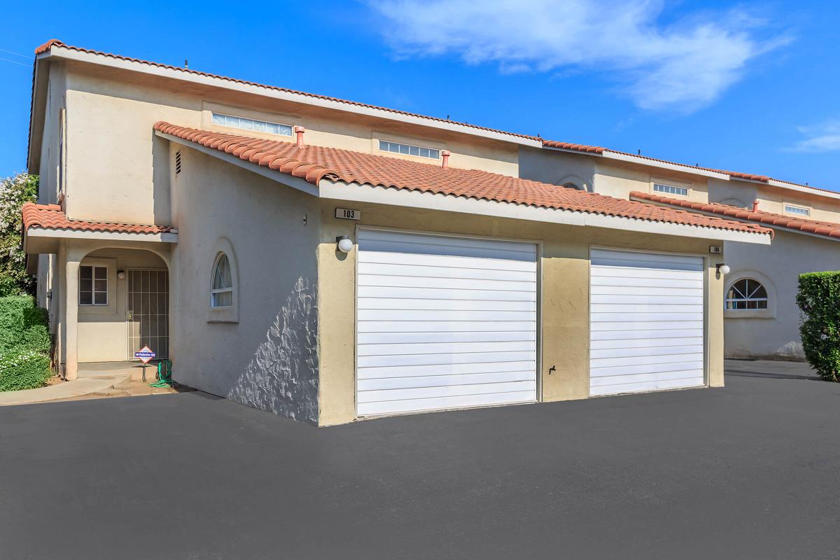
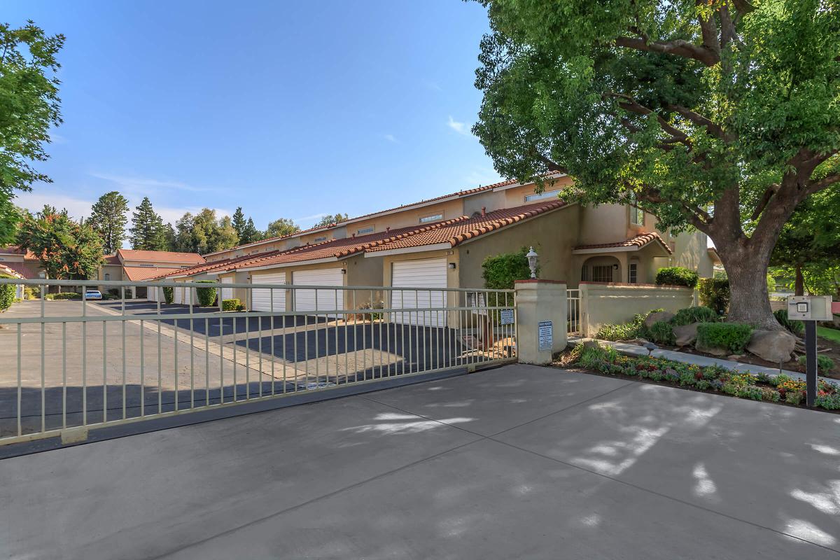
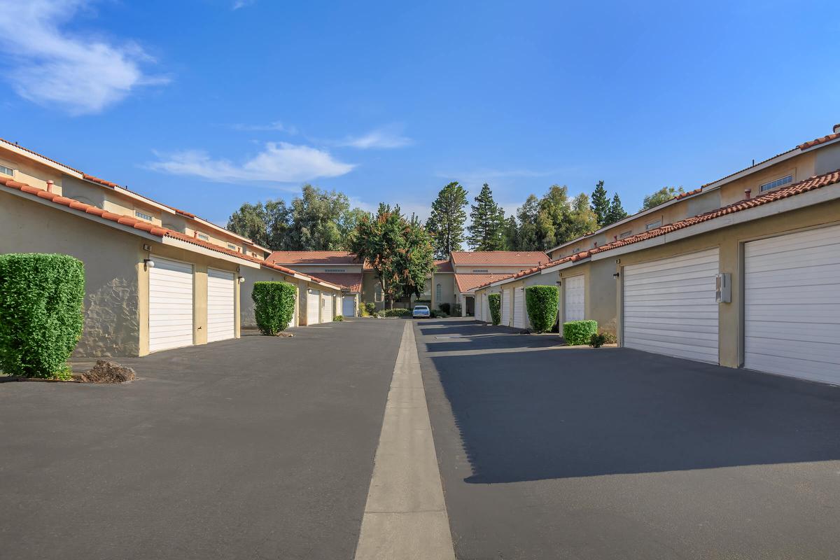
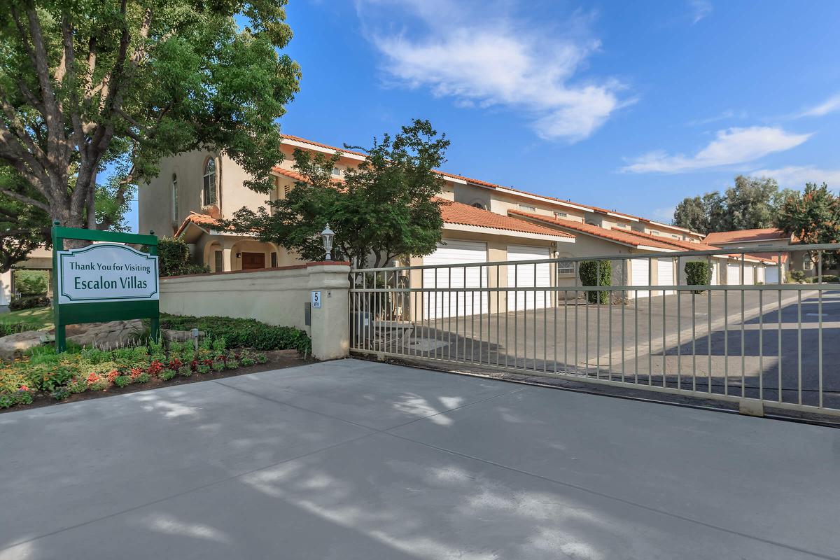
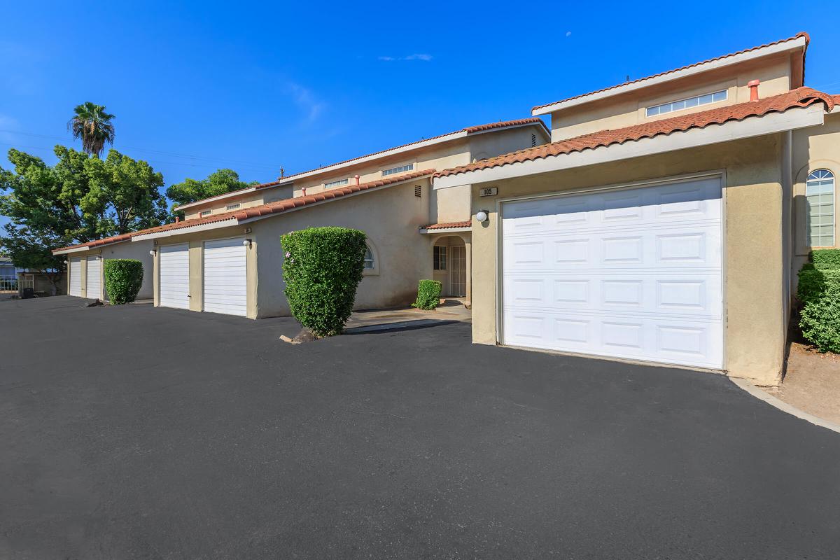
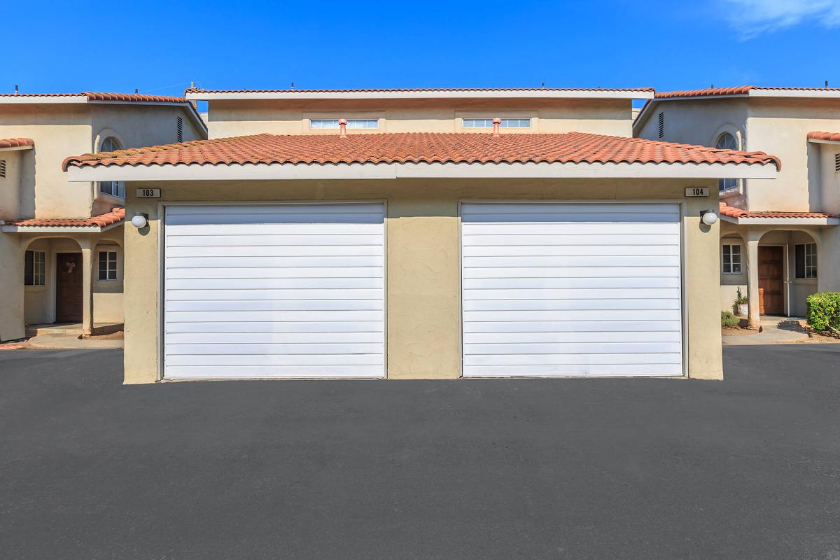
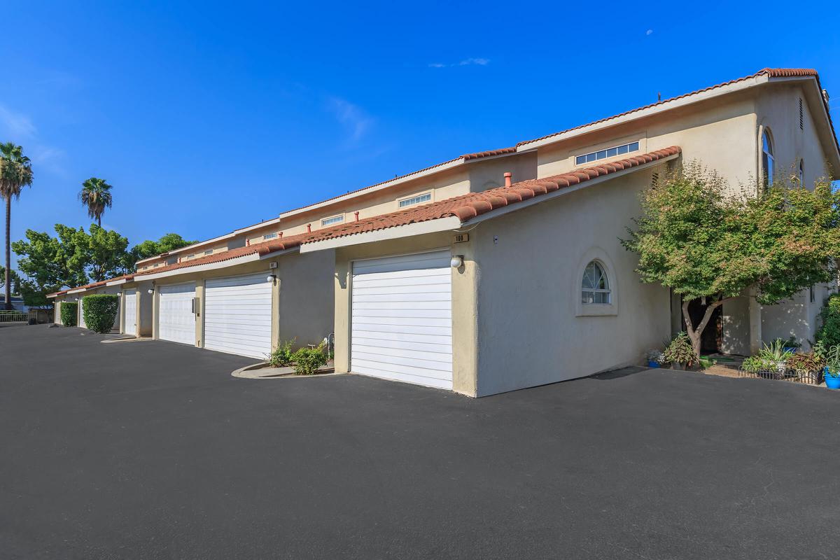
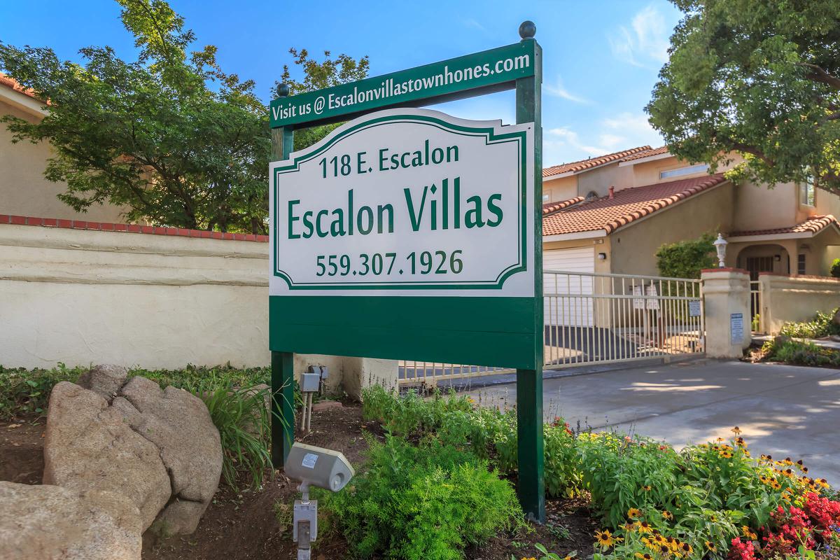
A









Neighborhood
Points of Interest
Escalon Villas Townhomes
Located 118 E Escalon Ave Fresno, CA 93710Bank
Cafes, Restaurants & Bars
Cinema
Elementary School
Entertainment
Fitness Center
Grocery Store
High School
Hospital
Middle School
Park
Post Office
Preschool
Restaurant
Shopping
Shopping Center
University
Yoga/Pilates
Contact Us
Come in
and say hi
118 E Escalon Ave
Fresno,
CA
93710
Phone Number:
559-307-1926
TTY: 711
Office Hours
By Appointment Only.